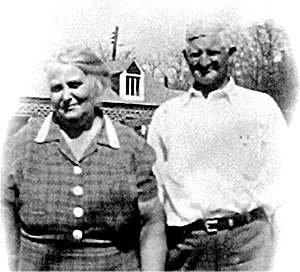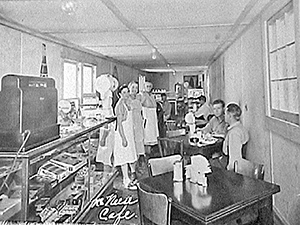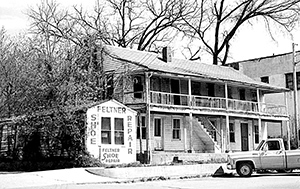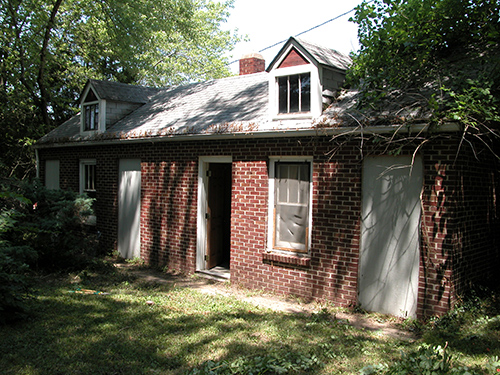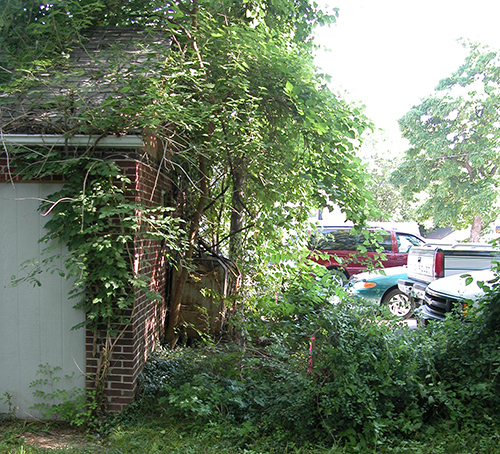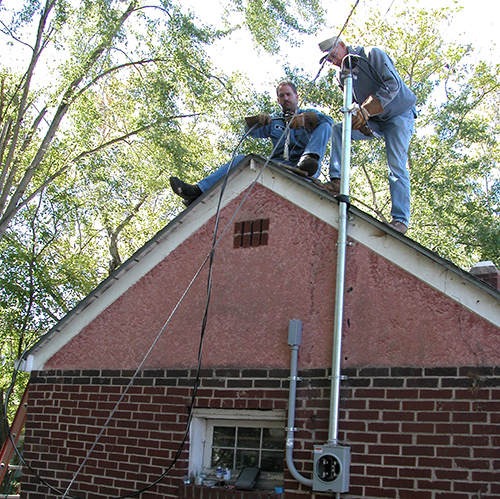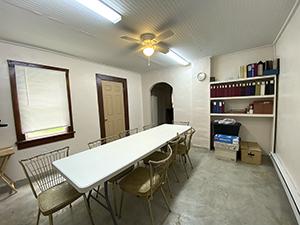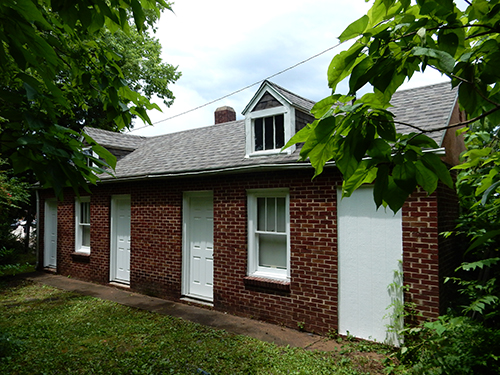In December of 1940, the land acquisition and construction of Fort Leonard Wood began. It transformed the tranquil Ozark mountain village of Waynesville, population less than 400, into a bustling town of thousands within a few months. The Tourist Hotel (Old Stagecoach Stop), along with Waynesville's other three hostelries (the Baker, Pulaski, and Bell hotels) were overflowing. The owner of the Tourist Hotel, dentist James Titterington, did not want to operate such a busy place and sold the building in 1941 to Albert Spencer and Lulu McNeese (right).
